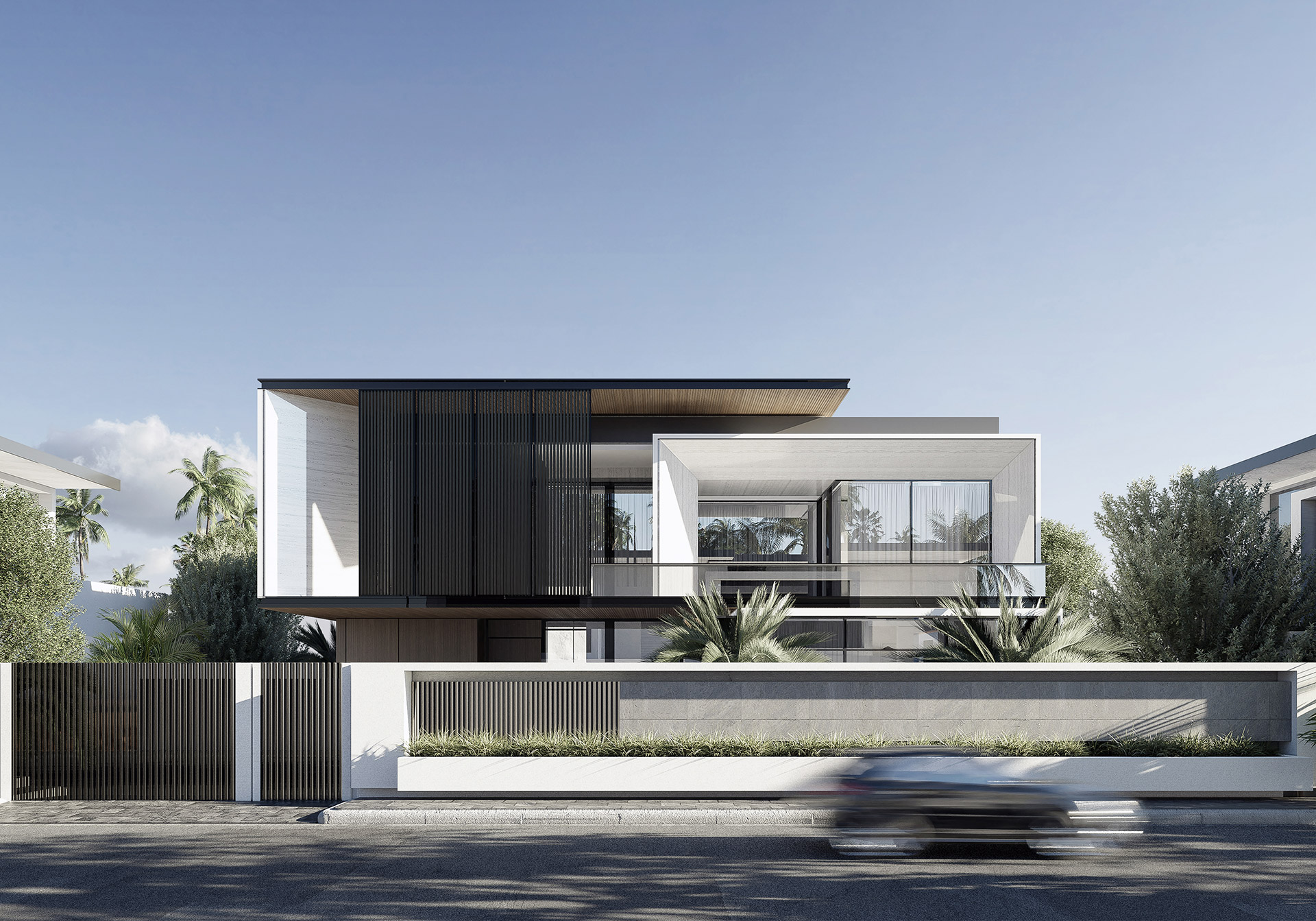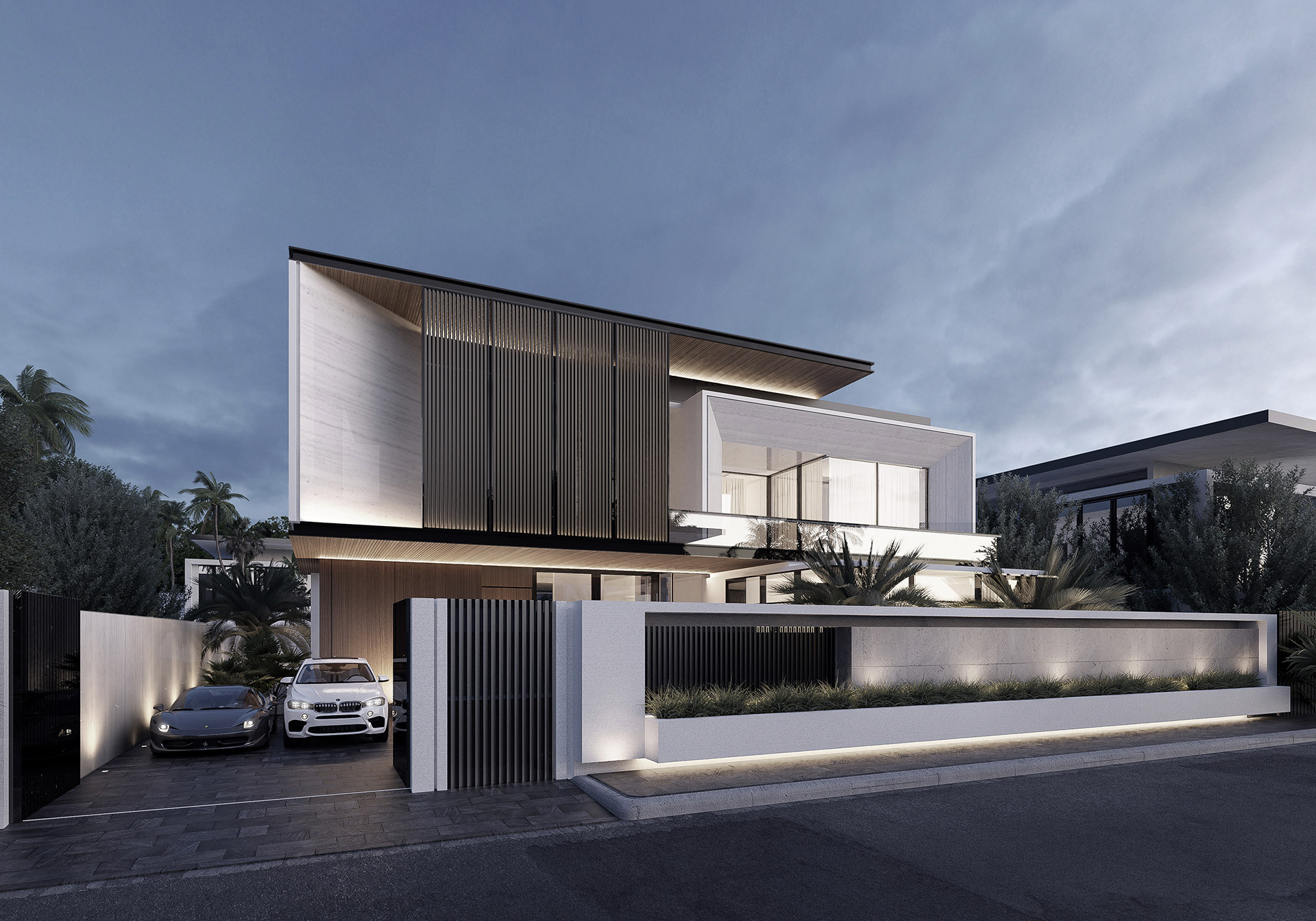House & Villa Architecture
SM Residence
Location
Dubai, UAE
Area
800 sqm
The central idea for this residence evolved from bones of an art gallery. To design a construct which would blur the boundaries between the dynamic and the still, the real and the portrayed? As such each floor is meticulously detailed to provide specific open walkways ornamented with pedestals and display walls to highlight this juxtaposition. Completing this merger of life and depiction is a simple gradation of volumetric spaces, from the basement area to the uppermost floor, by releasing the spaces as one descends from the top. As such the 2 floor is very judiciously divided plan which follows the overarching design principle of the firm, i.e. To specifically tailor the construct to the personalities and afflictions of the eventual resident.

