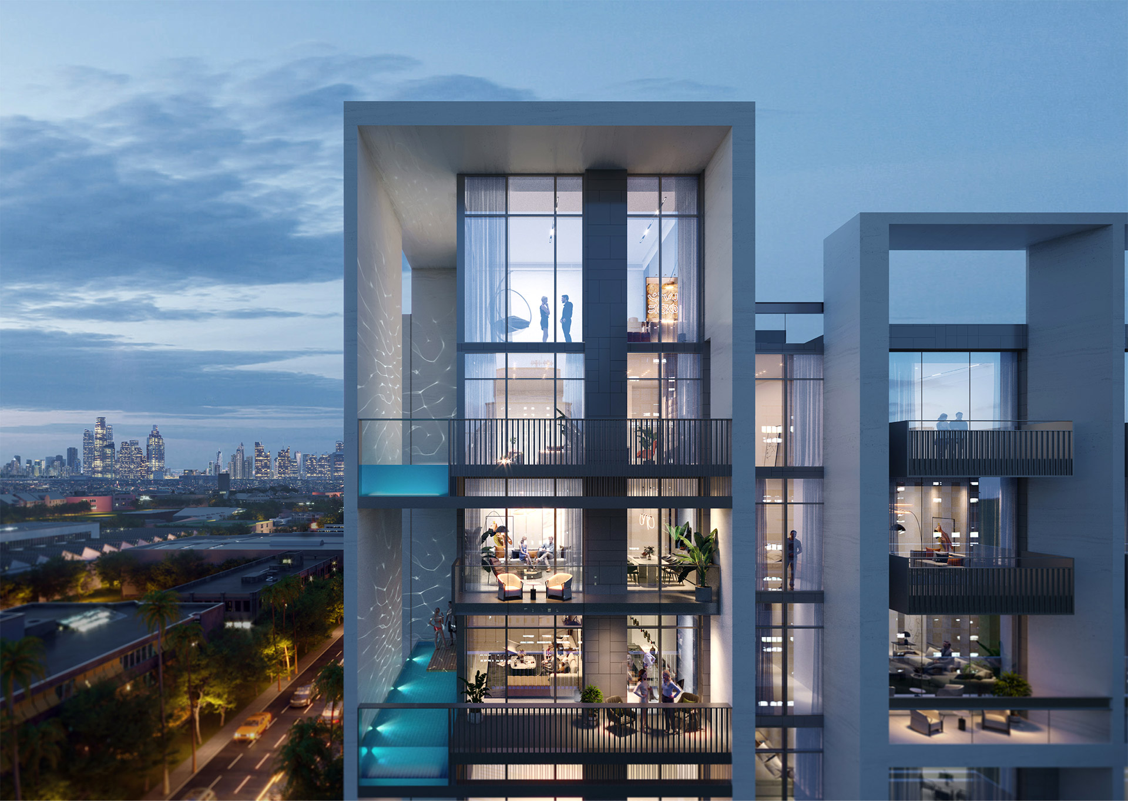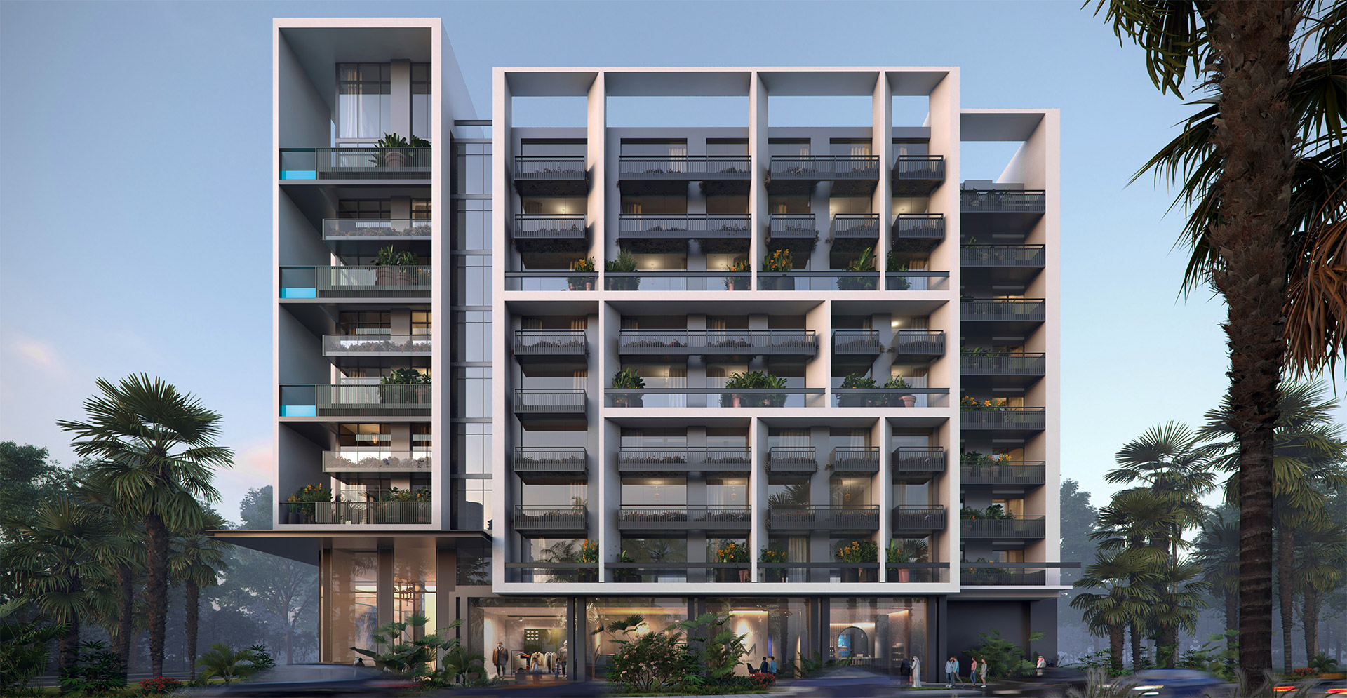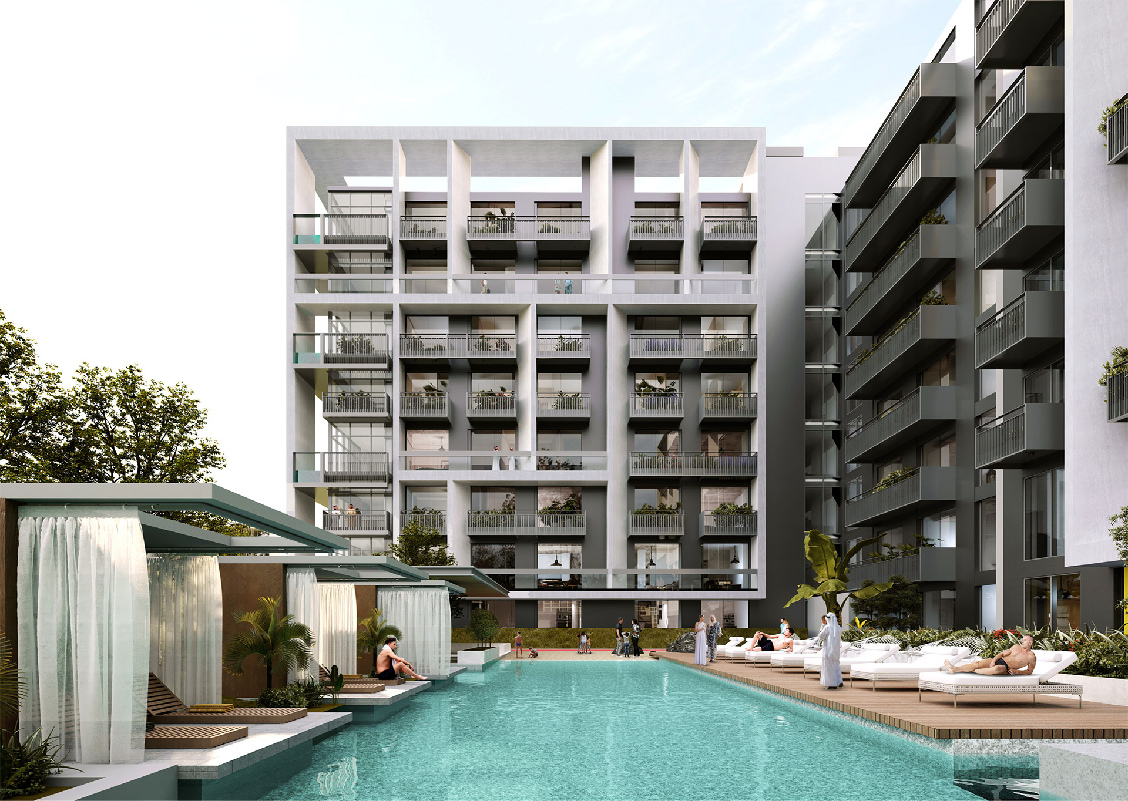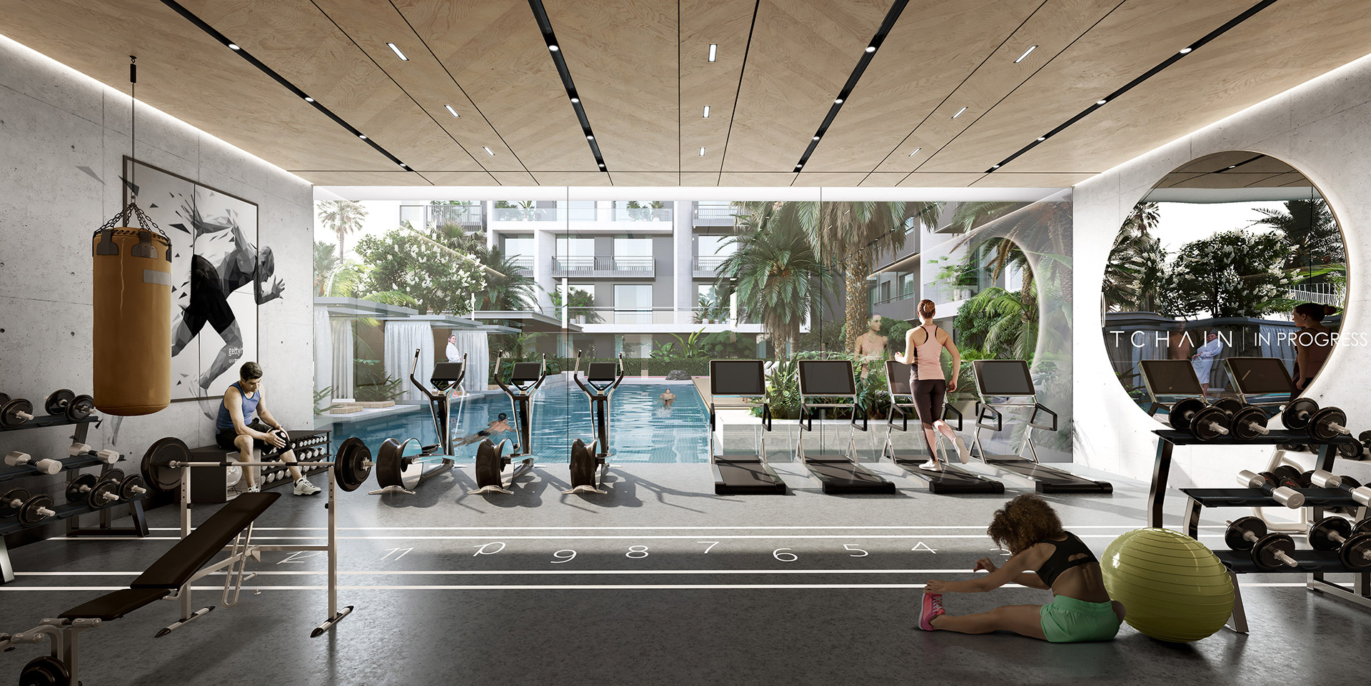Residential Architecture
134P
Location
Dubai, UAE
Area
16,700 sqm
This plan is an apartment that has 8 floors and consists of 120 residences. Every residence is planned general by studio type, 1 bedroom, 2 bedroom type. More over, the type of hallways is a general and efficient plan with a hallway on one side in Barsha. Because this plan had to be needed efficiency and cost performance. In such a situation, we mainly considered a way of connection and harmony to around environment outside. As a plan, the outer corridor, elevator hall, and living room terrace, which are inevitably created in the efficiently arranged standard floor plan, are covered with a structure like a colonnade. We plan to make such a covered semi-outdoor space a buffer zone that connects to the surrounding environment.



