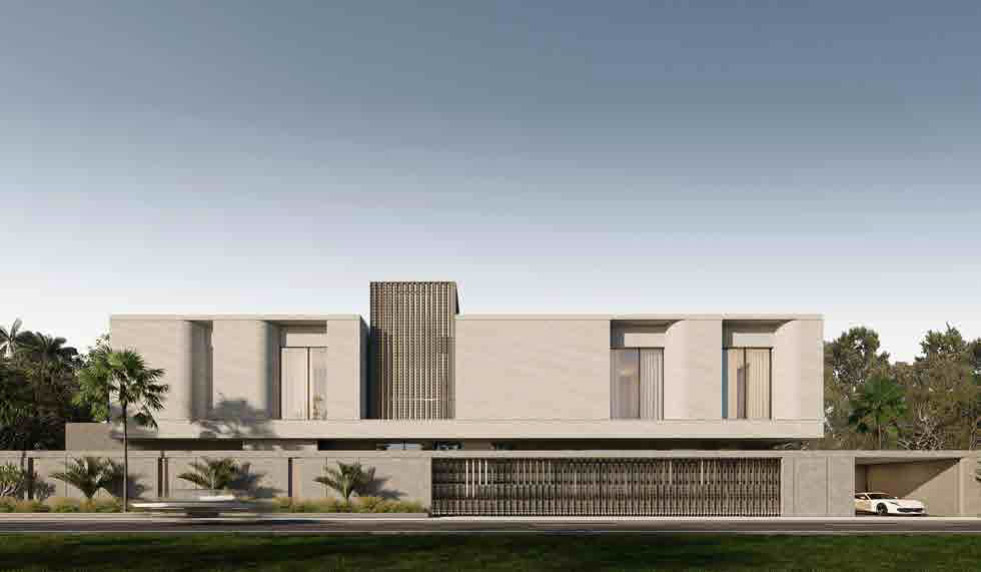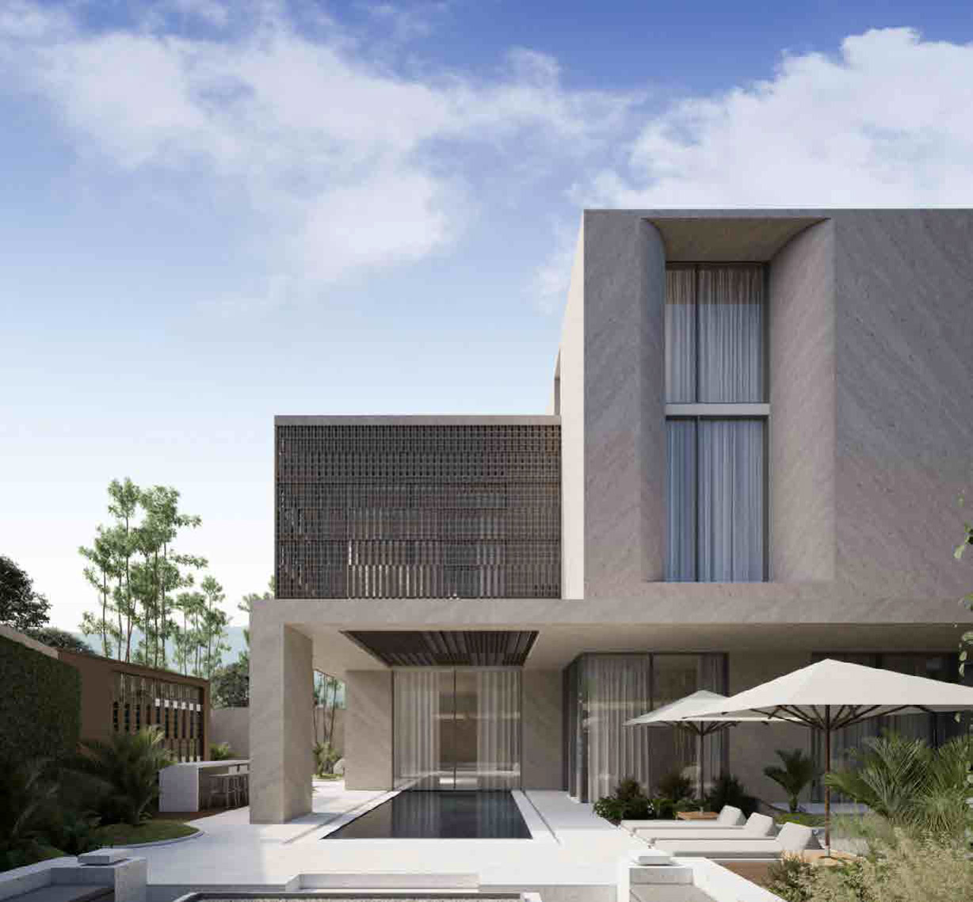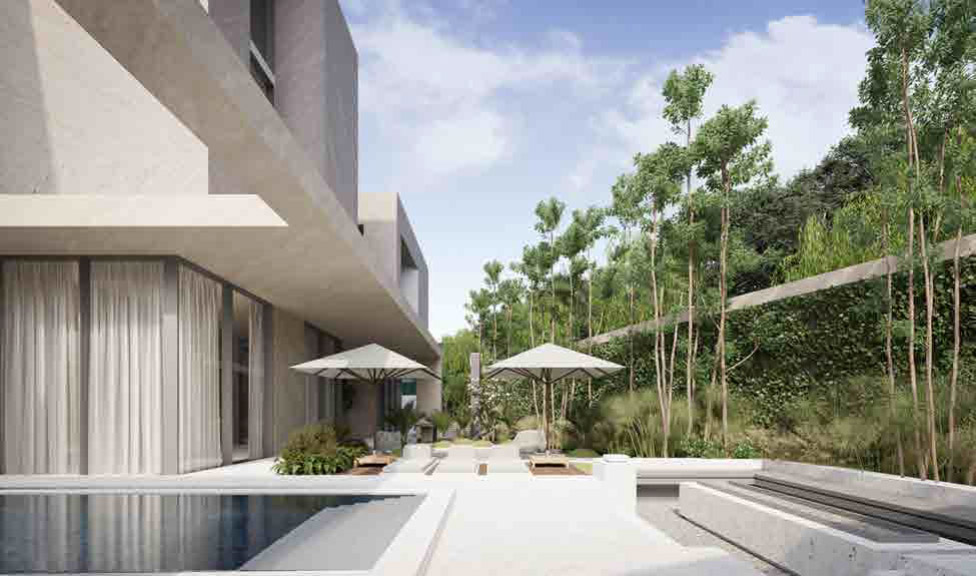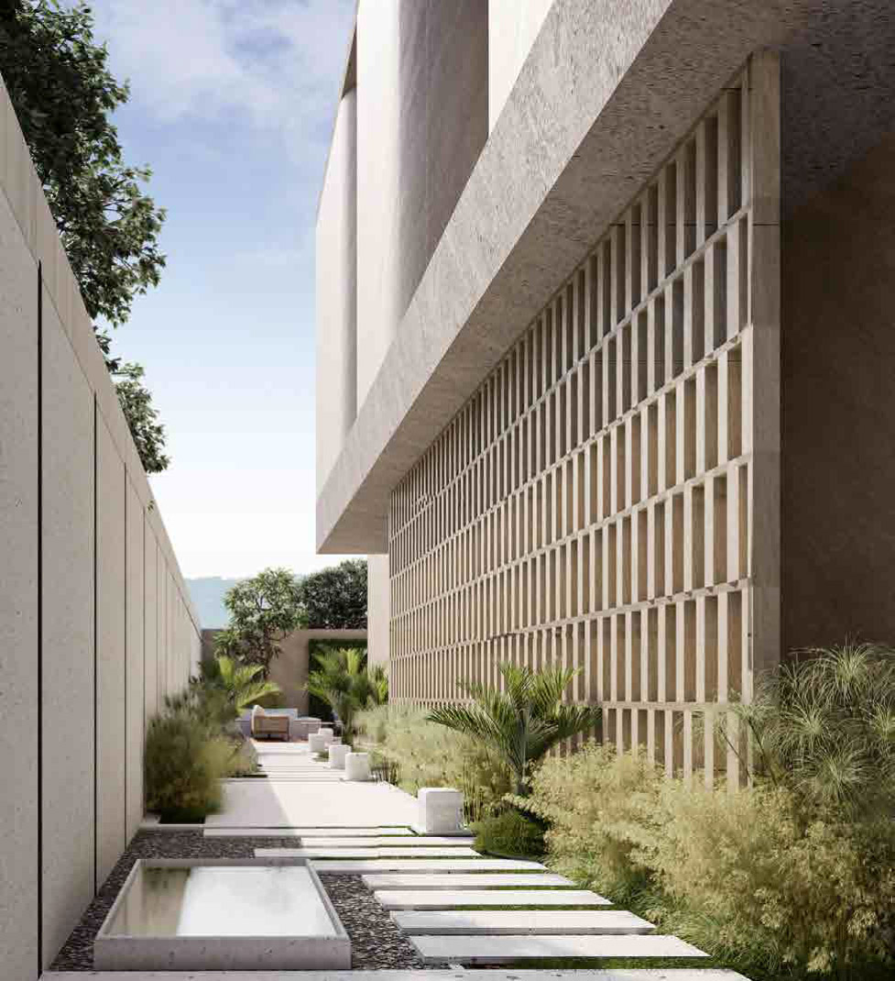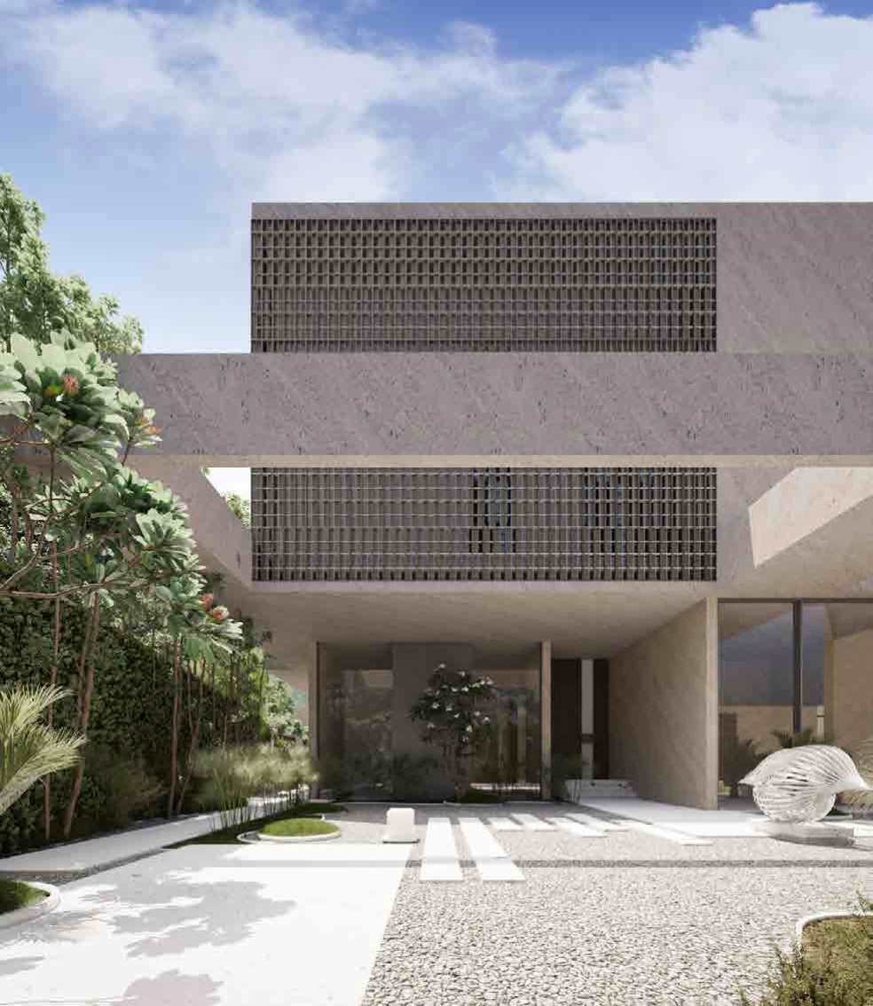House & Villa Architecture
Alatar Villa
Location
Dubai, UAE
Area
600 sqm
The topography of the land, the rays of the sun, and the gushing winds have created a dominant contextual parameter onto which the house has been woven. Alatar House is a response to the client’s brief of wanting a distinctive and functional home. Rooted in simplicity and minimalism, it stands there pronouncedly and completely in harmony with its surroundings to provide the user with a house that they can call their home, blurring the boundaries between the tangible and the intangible. Despite the narrowness of the site, the interior spaces did not compromise the movement of light and air circulation. The design also took advantage of the longitudinal slope of the site via a stepped-down floor plate following the natural contours of the land, creating levels inside the house. The project, developed on a lengthwise axis occupied by the gallery, bets on the rational layout of the environments and on the transparency of the edges, allowing the occupation by internal gardens, natural light fluidity, ventilation, and the use of the spaces by the users.
