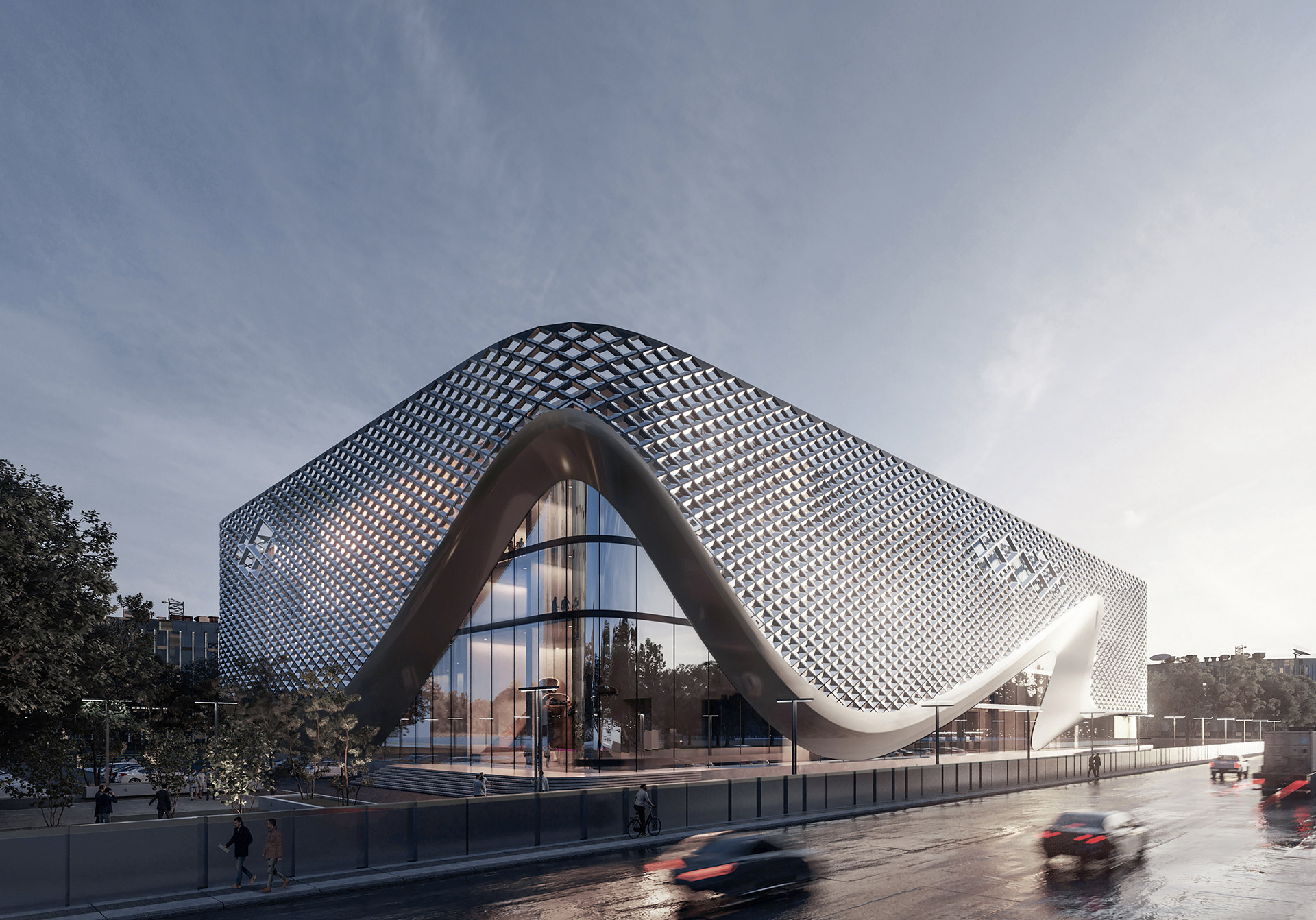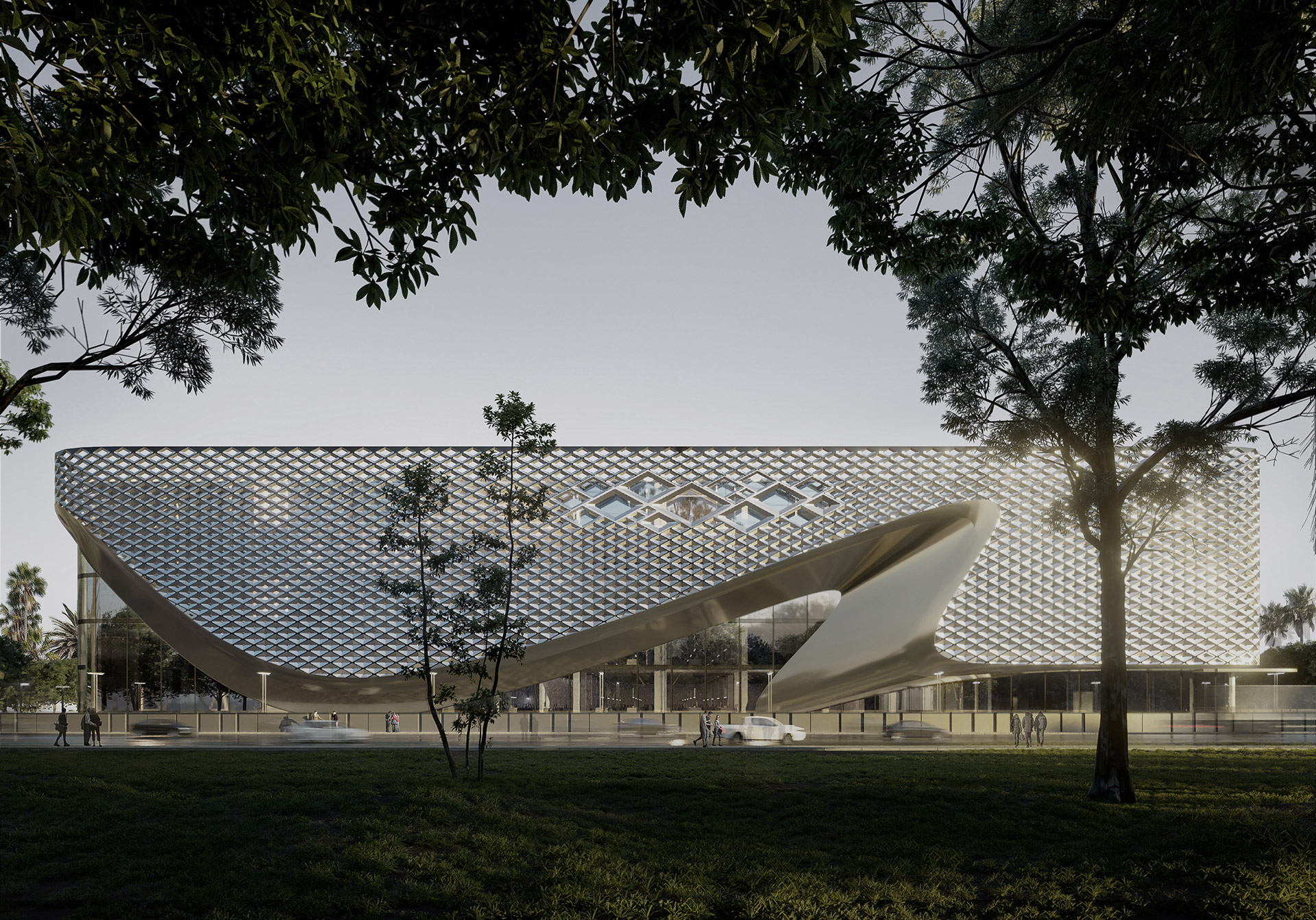Commercial & Offices Architecture
Chandigarh HQ
Location
Chandigarh, India
Area
4,000 sqm
Designed as a fusion of traditional Indian architecture and contemporary office space, the main objective of the project is “to reduce heat gain and optimize façade opening ratio, ensuing no artificial lighting is required on a typical day. With this in mind, the design centers on an animated façade, which features a variation of opening ratios based on orientation, and that same time it reflects Indian culture, through its resemblance to the traditional screen. A rhombus pattern was used as a base and through iterative process various porosity patterns were generated from it to create different light conditions. This resulted in a variable opacity condition in the façade that had a dual purpose of creating performative architecture and also created variable openings on the façade in various orientations generating a design for the façade that is animating and has an inherent meaning. This resulting pattern morphs from 81% opacity on the north façade to 27% opacity on the south façade, with an intermediate opacity of 54% on East and 62% on west façade respectively.

