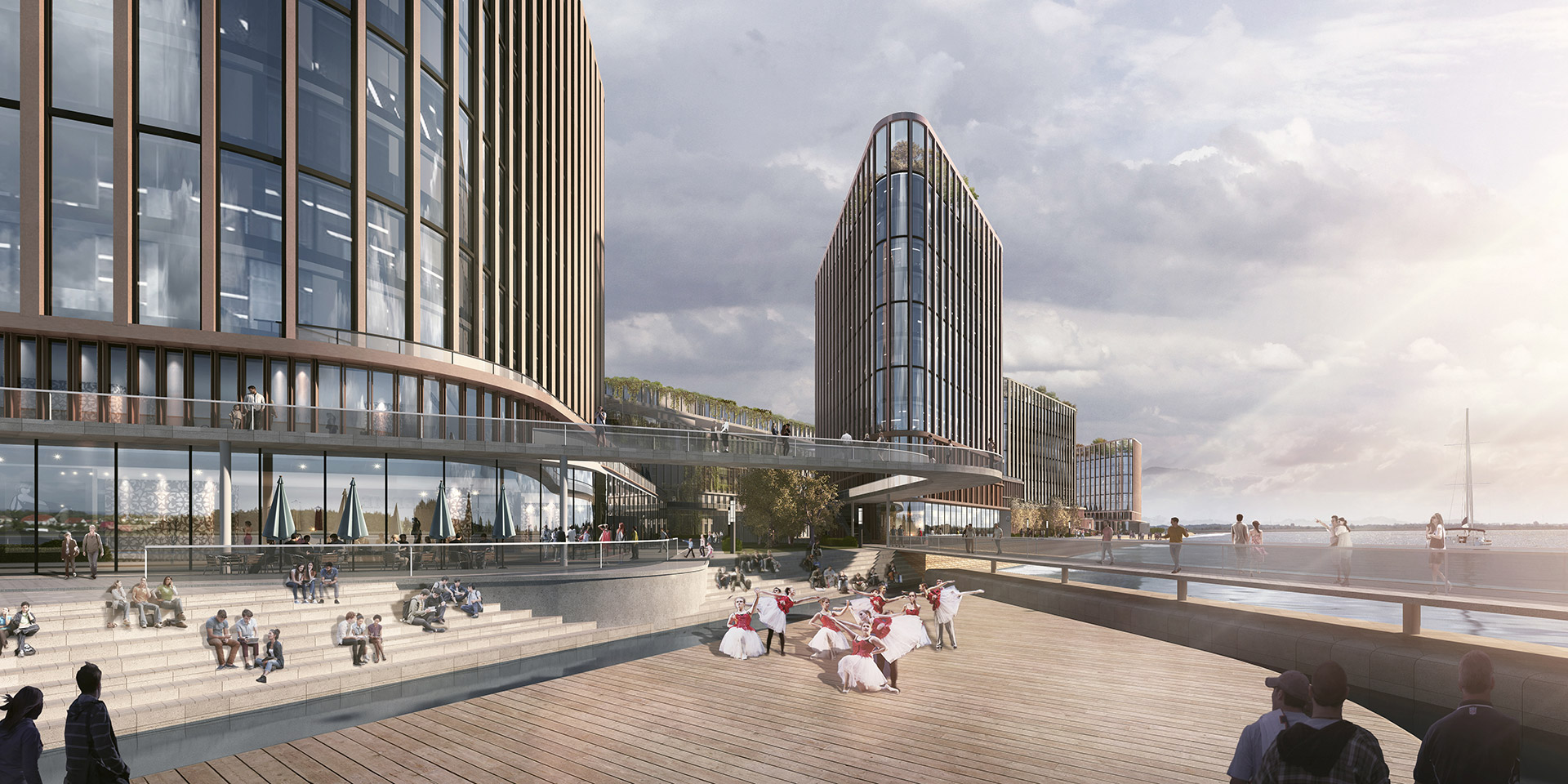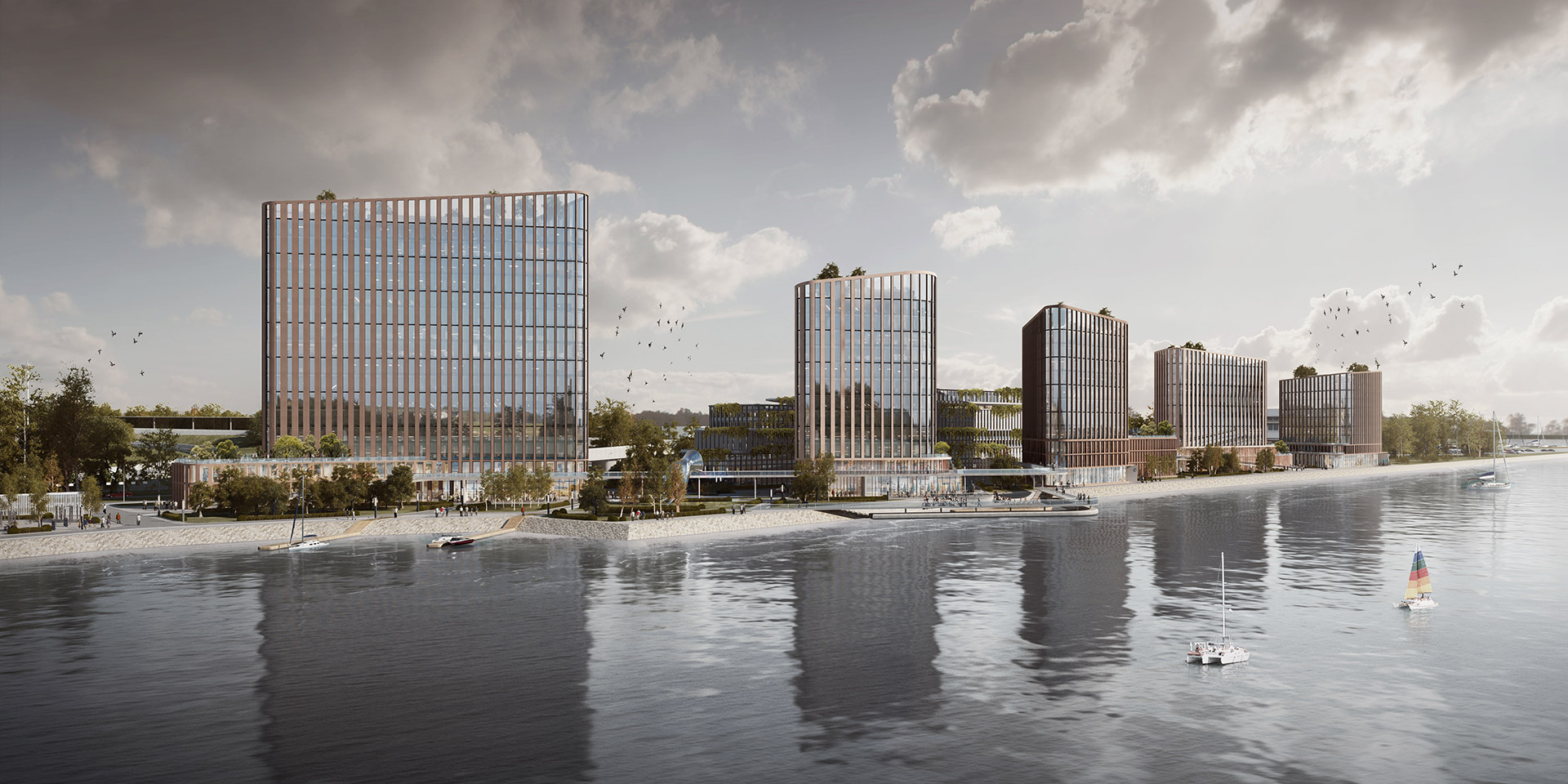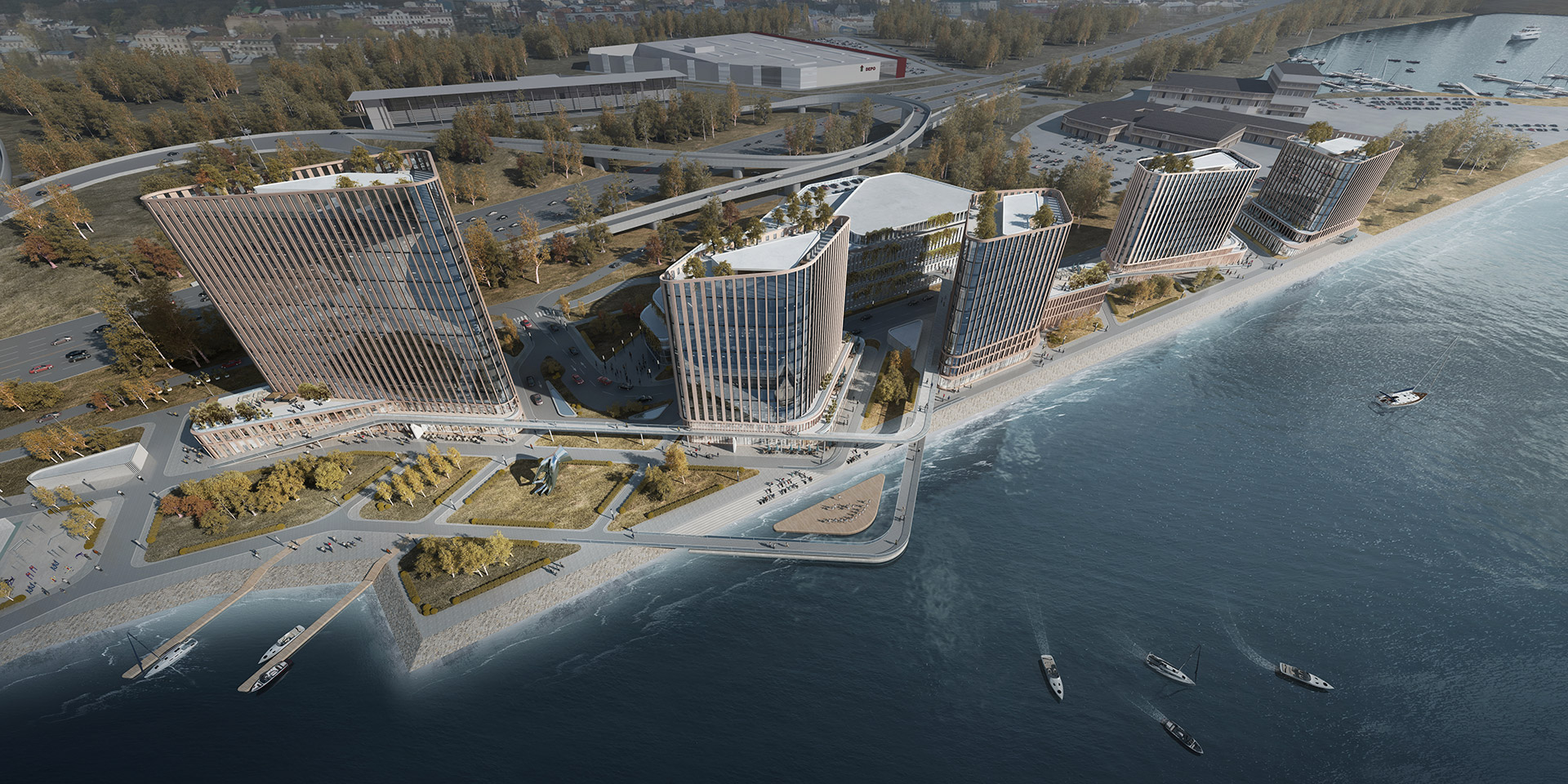Mixed Use Architecture
Krasta City
Location
Riga, Latvia
Area
118,200 sqm
The architecture of the buildings is created continuing the project concept – KRASTA CITY ISLANDS. The layout of the buildings is designed by placing public outdoor space as the priority. Their layout and shape create visually enjoyable viewing angles from the territory as well as niches where one can shelter from the sun, rain and wind. Glass and composite materials are dominantly used for the outer layers of the façades of the buildings, the shades of which have been determined by applying the colour palette characteristic to the structure of sand. The layout and tone of the façades panels varies depending on the building. On the first floors, each building has a different rhythm and layout of the finishing panels. Various commercial areas which connect to the designed pedestrian promenade are placed on the first floors of the buildings.


